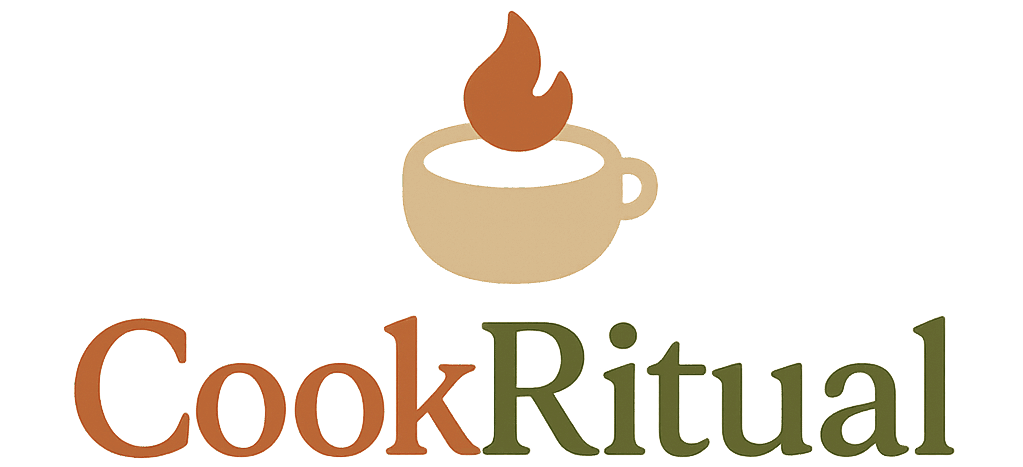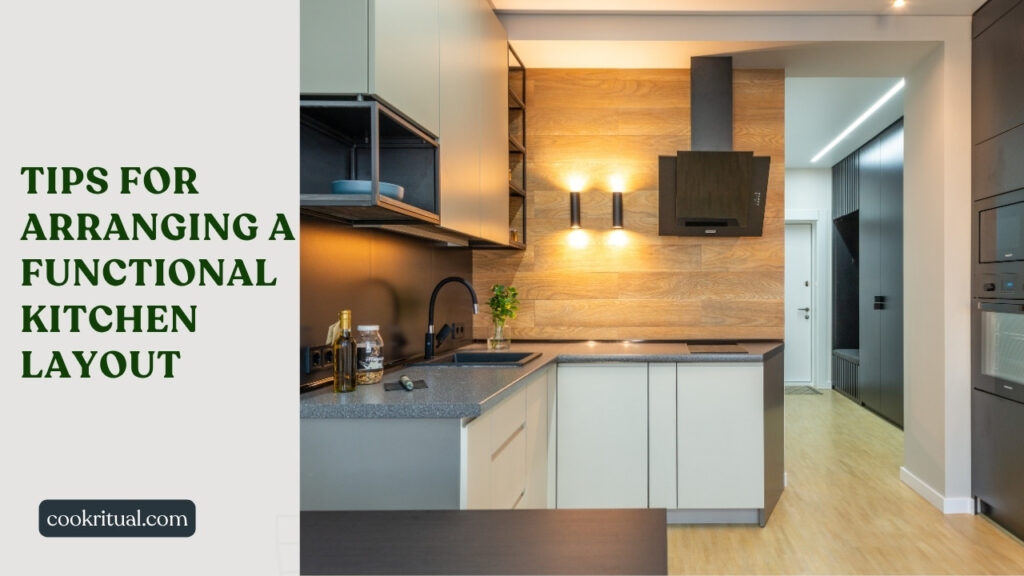A well-arranged kitchen isn’t just about looks—it’s the heart of efficient, stress-free cooking. When every tool, appliance, and workspace has a purpose and place, we save time, avoid clutter, and actually enjoy the cooking process more.
Whether we’re prepping weekday meals for the family or whipping up a quick smoothie before work, the layout of our kitchen directly affects how smoothly things go. Poor flow, awkward appliance placement, or lack of usable counter space can make even simple recipes feel overwhelming. On the flip side, a functional kitchen layout creates a rhythm—it supports how we cook, clean, and move.
In this guide, we’ll walk through proven tips for arranging a kitchen that’s not only practical but a joy to cook in. From layout types and appliance zones to space-saving storage ideas, we’ll share expert advice and real-life tips designed for busy professionals and health-conscious home cooks alike. Let’s make your kitchen work smarter—not harder.
Contents
- 1 Understanding the Basics of a Functional Kitchen Layout
- 2 Popular Kitchen Layout Types and Their Pros & Cons
- 3 Step-by-Step Guide to Arranging an Efficient Kitchen
- 4 Storage Solutions That Maximize Space & Efficiency
- 5 Common Mistakes to Avoid in Kitchen Layout Planning
- 6 Best Products to Enhance a Functional Kitchen
- 7 FAQs: Kitchen Layout Questions Answered
- 8 Actionable Tips for Making Any Kitchen More Functional
- 9 Conclusion: Create a Kitchen That Works for You
Understanding the Basics of a Functional Kitchen Layout
What Is the Kitchen Work Triangle and Why It Matters
The kitchen work triangle is one of the most important ideas in kitchen design. It connects the three main work areas: the stove, the sink, and the refrigerator. These are where we do most of the work while cooking.
When these three spots form a triangle, it helps us move easily between cooking, cleaning, and storing food. This saves time and reduces steps.
The National Kitchen and Bath Association (NKBA) recommends that each side of the triangle be between 4 and 9 feet. This helps create a good kitchen workflow without feeling too cramped or too far apart.
Think About How You Move in the Kitchen
A functional kitchen layout lets us move without bumping into counters or appliances. There should be clear paths to walk around, even if someone else is in the kitchen. This is called traffic flow, and it’s key to a stress-free space.
We should avoid placing the oven or fridge right behind an entry door or across from each other in tight spaces. These little changes can make a big difference.
Popular Kitchen Layout Types and Their Pros & Cons
L-Shaped Kitchen
This layout fits nicely in small and medium-sized kitchens. It uses two walls that meet at a corner. It’s great for open-concept kitchens and lets us add a small dining table or island nearby.
Pros:
- Good for small spaces
- Easy to add extra seating
- Flexible layout
Cons:
- Limited counter space on one side
- May not suit large families
U-Shaped Kitchen
This layout uses three walls for counters and cabinets. It gives us a lot of counter space and smart kitchen storage.
Pros:
- Great for multiple cooks
- Plenty of storage and work surfaces
- Supports strong kitchen zoning
Cons:
- Can feel closed-in in smaller kitchens
- Needs more room to work well
Galley Kitchen
Galley layouts have two parallel walls. They work well in small or narrow homes. The trick is to keep appliance placement smart so it doesn’t feel tight.
Pros:
- Efficient for cooking
- Easy to set up the kitchen work triangle
- Uses space well
Cons:
- Not ideal for group cooking
- Can feel cramped without natural light
Island and Open-Concept Kitchens
An island layout adds a central workspace, often used for prepping or dining. Open layouts connect the kitchen with the living or dining area.
Pros:
- Great for hosting and family time
- Adds more storage and seating
- Modern, stylish feel
Cons:
- Needs a lot of space
- Can get messy fast if not organized
For more layout comparisons and tips, check out HGTV’s kitchen layout guide.
Step-by-Step Guide to Arranging an Efficient Kitchen
Step 1: Measure and Plan Your Space
Start by measuring your kitchen. Note the size, doors, windows, and outlets. Use simple tools or a free planner like the IKEA Kitchen Planner.
A clear floor plan helps us see where to place things for the best cooking efficiency.
Step 2: Define Your Kitchen Zones
Break the kitchen into clear zones:
- Prep zone: cutting boards, knives, mixing bowls
- Cooking zone: stove, oven, cooking utensils
- Cleaning zone: sink, dishwasher, trash
- Storage zone: fridge, pantry, dry goods
This method, called kitchen zoning, keeps everything we need close by.
Step 3: Optimize Counter Space and Storage
Keep counters clear by storing tools in drawers or on wall racks. Add vertical storage with floating shelves or pegboards. Try pull-out cabinets or corner racks to use every inch.
Check out the USDA’s kitchen safety tips to design a safe, clean space.
Step 4: Place Appliances for Easy Access
Keep the fridge close to the prep area. Put the oven near the cooking zone, but away from where people walk. The dishwasher should be near the sink to save effort.
Use this rule: No major appliance should block a drawer, cabinet, or another appliance.
Storage Solutions That Maximize Space & Efficiency
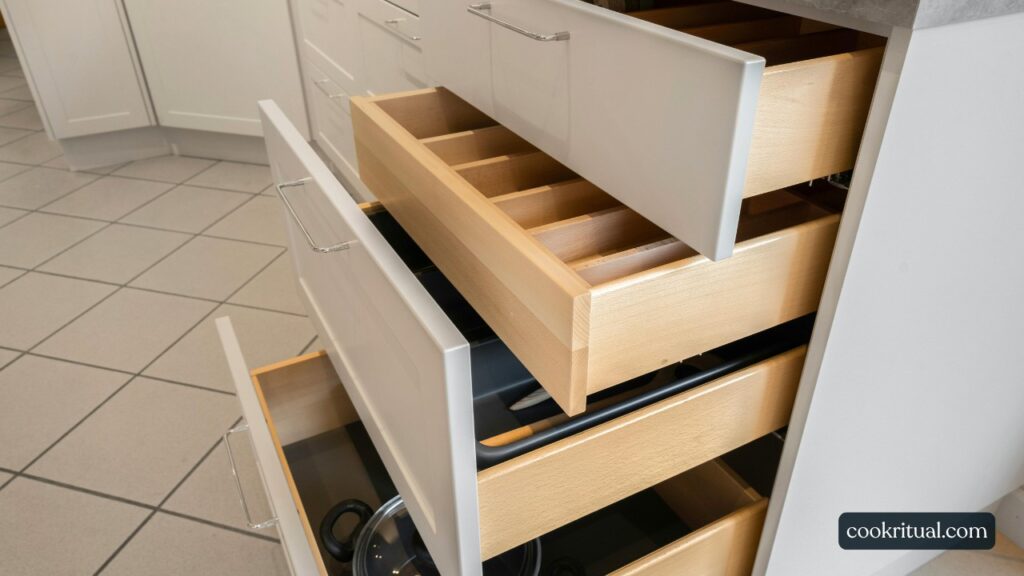
Use Vertical Storage to Save Space
Smart kitchen storage starts with looking up! Walls are perfect for adding shelves, pegboards, or hanging racks. These free up counter space and keep everyday items within reach.
Try magnetic strips for knives or wall-mounted spice racks. They keep things tidy and make prep work faster. For inspiration, check out The Container Store’s kitchen organization ideas.
Make Corners Work Harder
Corner cabinets often go unused. But we can add pull-out shelves, lazy Susans, or swing trays to make the most of them. These tools help us reach what’s hidden in deep spaces.
Using these storage solutions makes cooking smoother and cuts back on digging through drawers or crowded shelves.
Pick the Right Pantry Tools
Pantries—big or small—need clear bins, labels, and stacking shelves. They help us see what we have and stop food waste. Group dry goods by use: baking, snacks, grains, etc.
The Harvard T.H. Chan School of Public Health suggests keeping healthy staples stocked. That way, meal prep is quicker and smarter.
Common Mistakes to Avoid in Kitchen Layout Planning
Blocking the Flow of Movement
A good kitchen workflow depends on clear, open space. If we place the fridge or oven where people walk, it creates traffic jams. That leads to spills and frustration.
Keep paths at least 36 inches wide to avoid crowding. Wider is better if more than one person uses the kitchen at once.
Putting Appliances in the Wrong Spot
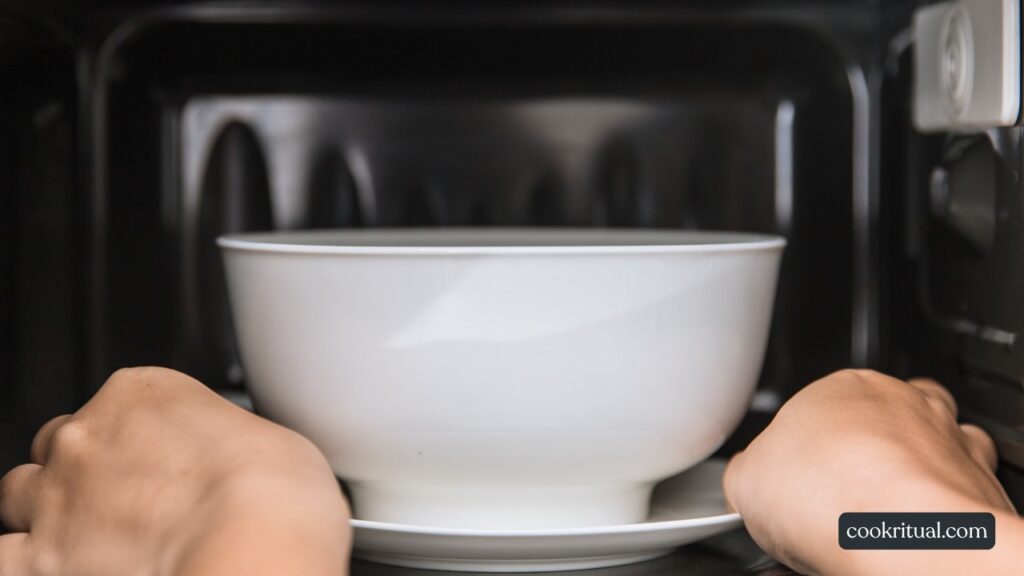
Appliance placement matters more than we think. Putting the dishwasher across from the oven or too far from the sink adds extra steps. It also creates clutter when doors are open.
We should group appliances by zone and always plan for door clearance.
Forgetting About Light
Many of us forget how much light affects cooking. A dark kitchen feels smaller and makes it harder to prep food safely. Add under-cabinet lights or brighter bulbs in work areas.
According to Mayo Clinic, good lighting also supports healthy food choices. We’re more likely to cook when the space feels clean and inviting.
Underestimating Storage Needs
It’s easy to run out of space. We often forget how many gadgets and ingredients we use every day. Always plan for extra storage—even if it feels like too much.
Use multi-purpose storage like rolling carts or over-the-door racks. These can shift as our needs change.
Best Products to Enhance a Functional Kitchen
Use Space-Saving Organizers
We love modular organizers, drawer dividers, and stackable bins. They fit inside cabinets and drawers to cut down clutter.
For example, adjustable drawer trays keep utensils neat, while tiered shelves help us find canned foods faster.
Check out the Good Housekeeping best kitchen organizers list for proven product picks.
Add Must-Have Small Appliances
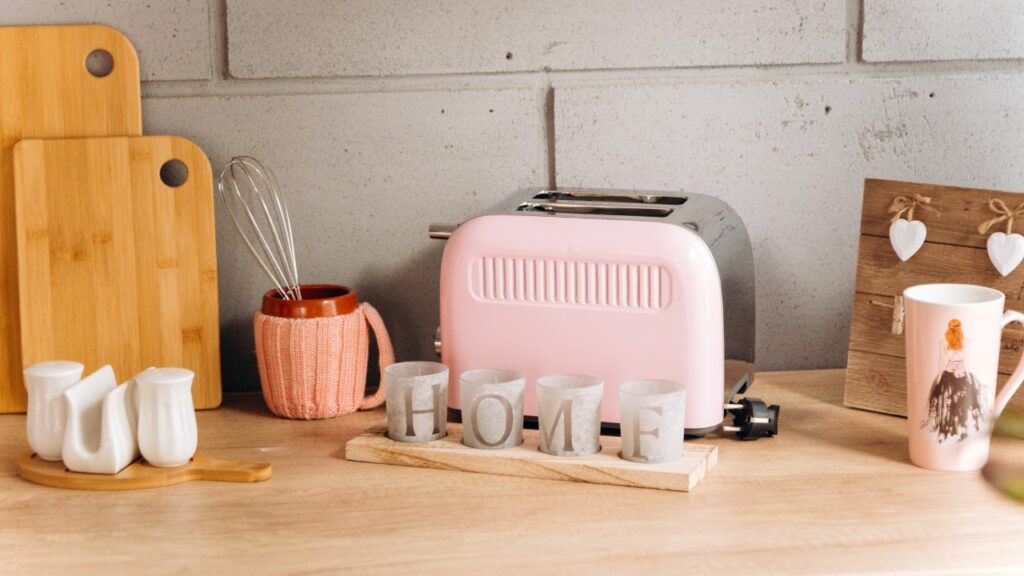
Appliances like air fryers, compact blenders, and multi-cookers can replace bulky gear. Look for options that serve more than one purpose to save space and time.
Choose tools that match your cooking style. If we meal prep often, a rice cooker or food processor can be a game-changer.
Try Innovative Tools
Rolling kitchen islands, fold-down tables, and under-shelf baskets can double your workspace without permanent changes. They’re perfect for renters or small kitchens.
Many of these items are affordable and easy to install—no tools needed. Explore ideas at Real Simple’s kitchen gadgets roundup.
FAQs: Kitchen Layout Questions Answered
What’s the Best Kitchen Layout for Small Spaces?
For tight spaces, a galley kitchen layout or an L-shaped kitchen works best. These designs save space while keeping the work triangle tight. Add vertical storage and wall-mounted tools to avoid crowding.
See Better Homes & Gardens’ small kitchen design tips for space-saving ideas.
Can I Rearrange My Kitchen Without a Full Remodel?
Yes! Small changes like moving a microwave, adding a rolling island, or rearranging drawers can boost kitchen efficiency. Focus on improving workflow and keeping items near the zones where they’re used most.
How Much Space Do I Need Between Counters?
Leave at least 36 inches between counters or appliances so people can move freely. For a two-cook kitchen, aim for 42–48 inches. This follows the NKBA kitchen planning guidelines.
Should I Add an Island in My Kitchen?
An island adds workspace and extra kitchen storage, but only if there’s room. You’ll need at least 36–42 inches of space around it. For smaller kitchens, consider a movable island instead.
Actionable Tips for Making Any Kitchen More Functional
Group Items by Task
Store things where you use them. Keep mixing bowls near prep areas and cleaning supplies under the sink. This helps save time and cuts down on extra steps.
Use Clear Containers
See-through bins make it easy to spot ingredients and reduce food waste. Use them in the pantry, fridge, and even drawers. Label everything for fast access.
Improve Lighting
Good lighting improves both kitchen safety and mood. Use daylight bulbs or add LED strips under shelves. Bright spaces feel larger and more welcoming.
Check out the U.S. Department of Energy’s lighting guide for energy-saving ideas.
Try the One-In, One-Out Rule
For every new tool or gadget added to the kitchen, remove one old or unused item. This prevents clutter and helps keep the kitchen easy to clean.
Conclusion: Create a Kitchen That Works for You
A functional kitchen layout makes everyday cooking easier, safer, and more enjoyable. By understanding your space, choosing the right layout, and using smart storage ideas, we can turn even a small kitchen into a highly efficient zone.
Start small. Focus on one zone at a time. With the right setup, we’ll spend less time looking for things and more time enjoying homemade meals.
